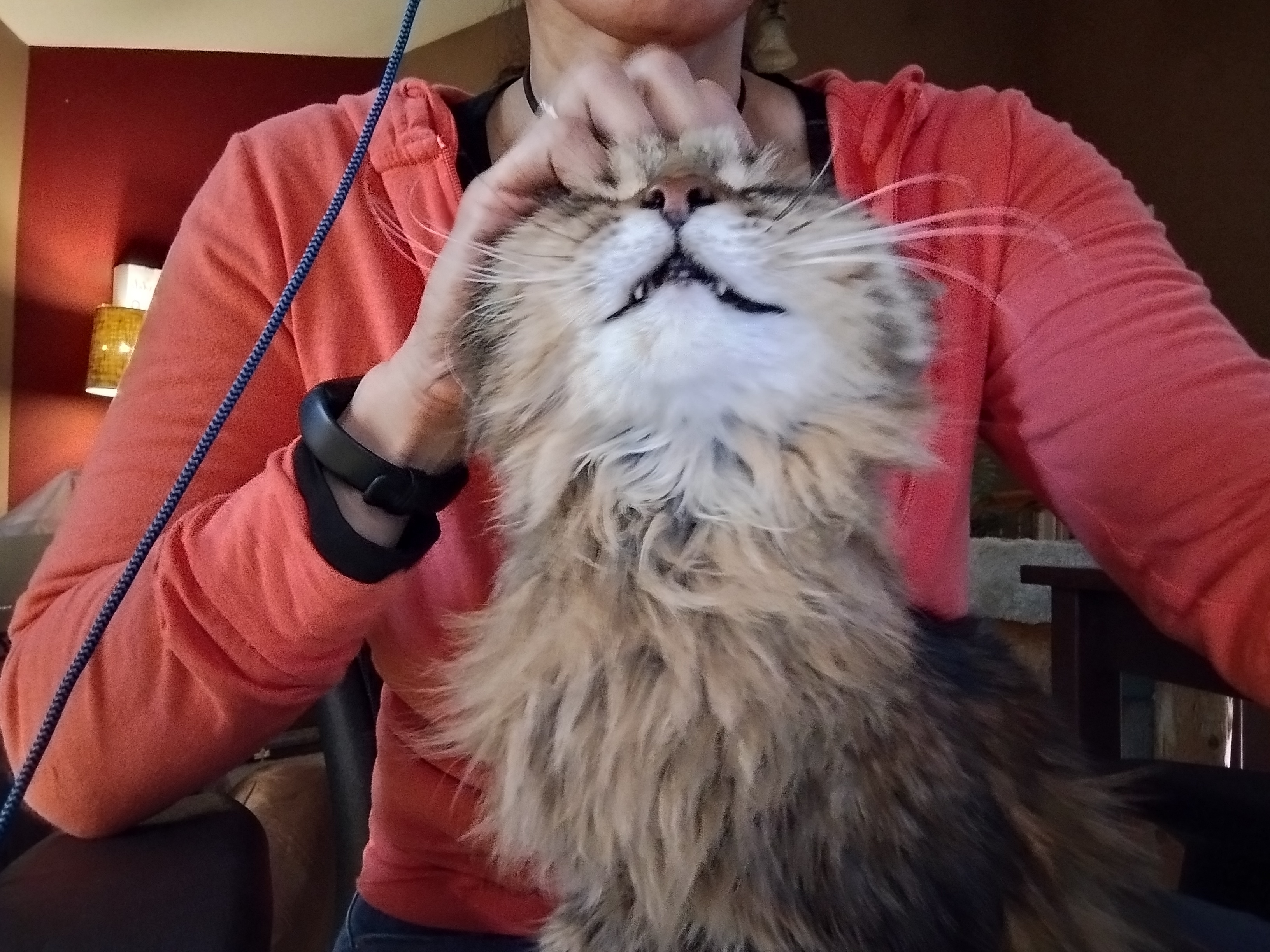This is just for messing around to see in digital form the house that I dream of in my head. Is there a truly free one that does a decent job?
I’ve played with it in Sims 3 but I was wondering if there was something more realistic out there. Bonus if it’s something where I could generate a noob file that a pro architect could use to base a real design on.
Free CAD packages almost never include active volcanoes and anti-air guns in their assets.
Well that’s a deal-breaker. Guess I’ll have to shell out for a real app or pay an architect from the start.
Used to be Sketchup, not sure if that’s still around for free. Used for a lot of architectural stuff and somewhat beginner friendly.
Me personally I’d use Blender, but that seemingly requires you to learn how to model donuts with sprinkles first…
Yours is actually the second suggestion for SetchUp. Thanks!
i used sweethome3d at first and then imported it into blender. it works pretty well although isn’t exactly accurate to scale. i started by recreating my current apartment and used it to plan rearranging my furniture but now i have two files, one for planning my apartment and one to buildout my dream home by expanding on what i currently have.
I made a 3d model in Blender and showed it to an architect, with the huge caveat that I only work in vfx and games and have absolutely no idea how to build real things, so please just consider it a “napkin sketch”. This model was just flat colors, I didn’t bother with texture maps.
I also used QGIS to show him a map of the site, along with some LIDAR elevation data I downloaded from a government website. He just took elevation/plan images and did a great job translating it into a real set of drawings with some major improvements.
After that I took his drawings and did a 3d model in FreeCAD, to help determine where our existing furniture will fit before I broke my back moving it around.
You could try sweethome3d (open source). Although I haven’t tried to design a whole house, I’ve used it for designing my deck layout. Take a look at the gallery to see if it fits your need - Sweet Home 3D gallery You can try it online through browser or download the installer ( Windows/Linux/MacOS)
Thanks, will check it out. Is your deck done?
Yes, built it 2yrs ago. I can share the design and pic of the final product if you like.
I don’t think we will have a deck but I would definitely love to see pics.
Few pics of the deck and couple of exported images of the design.

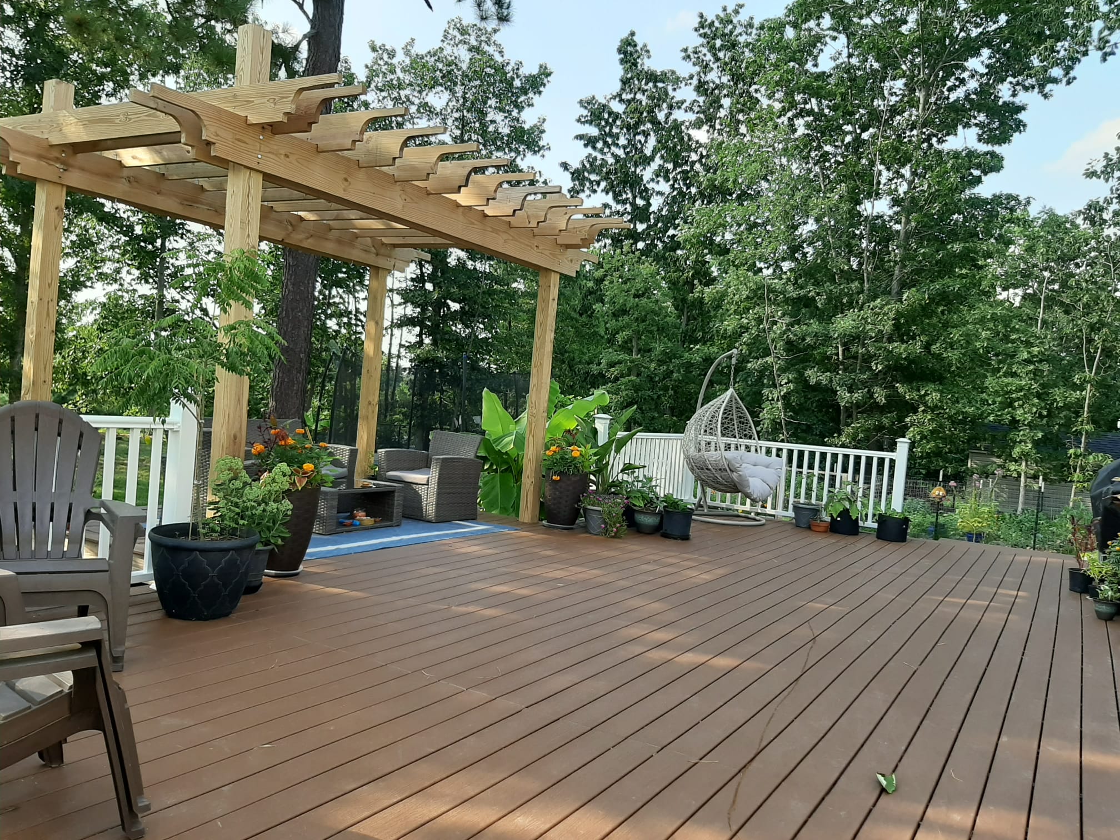
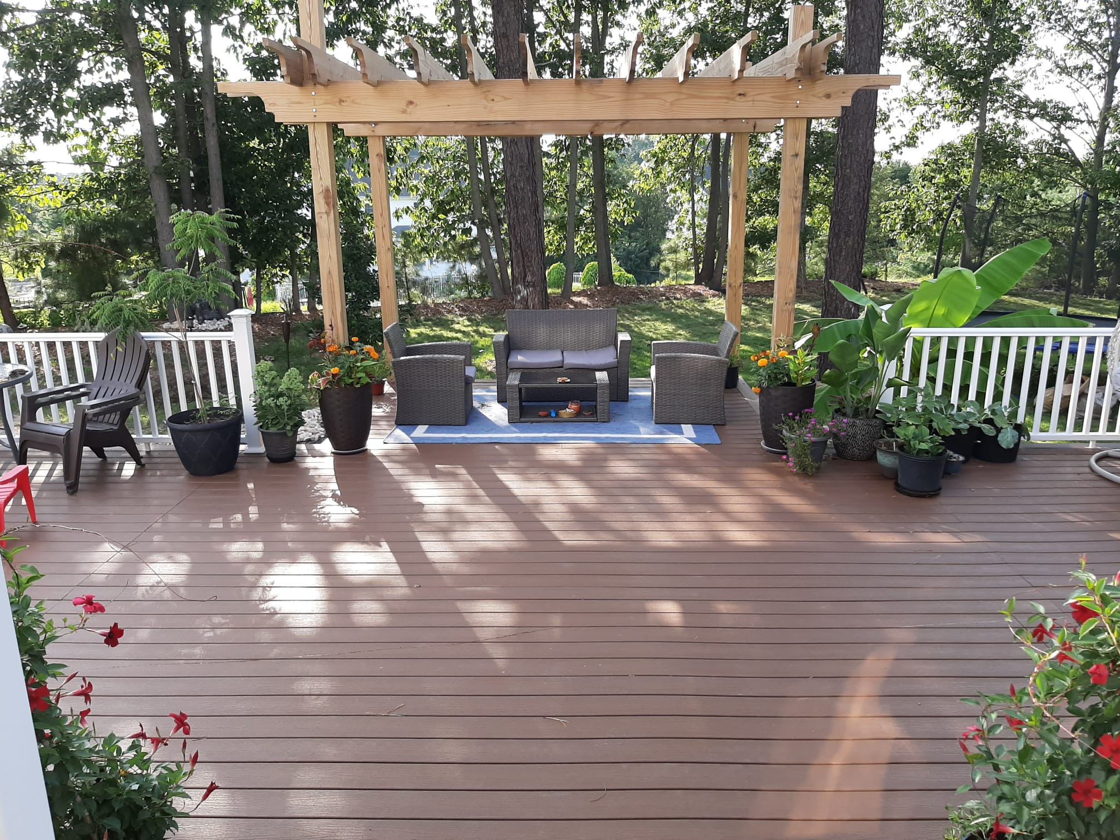
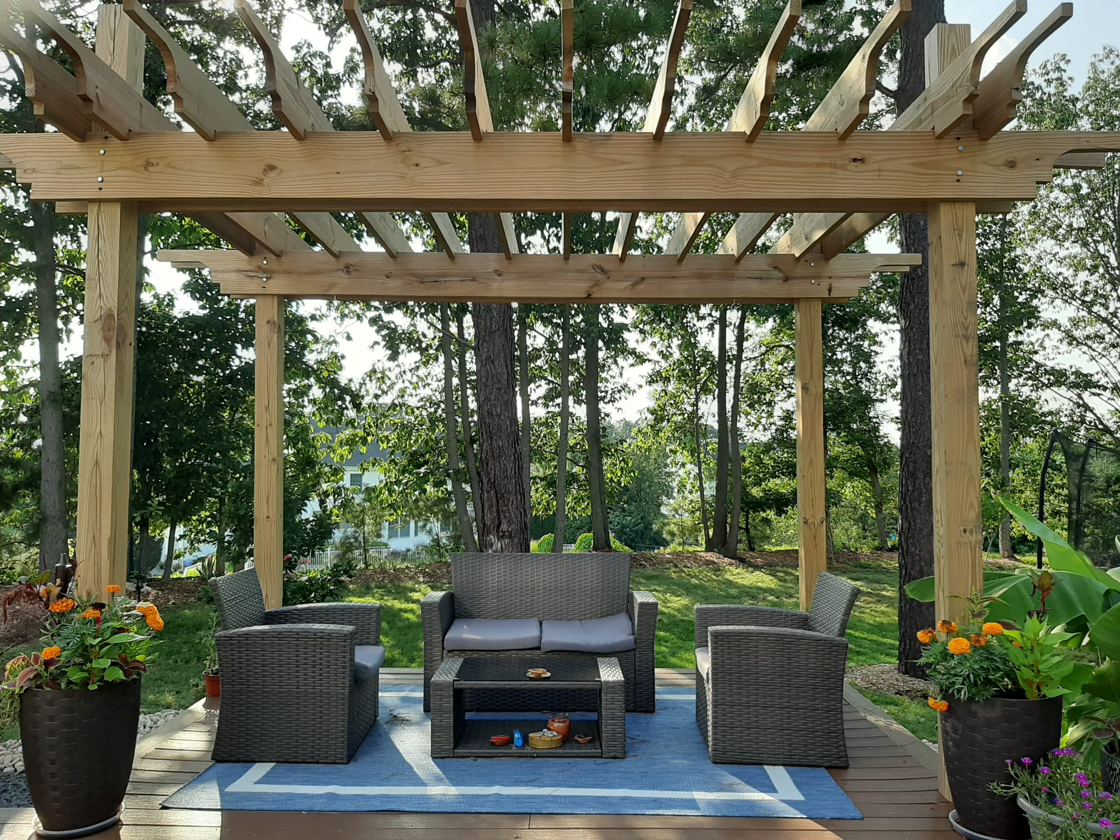
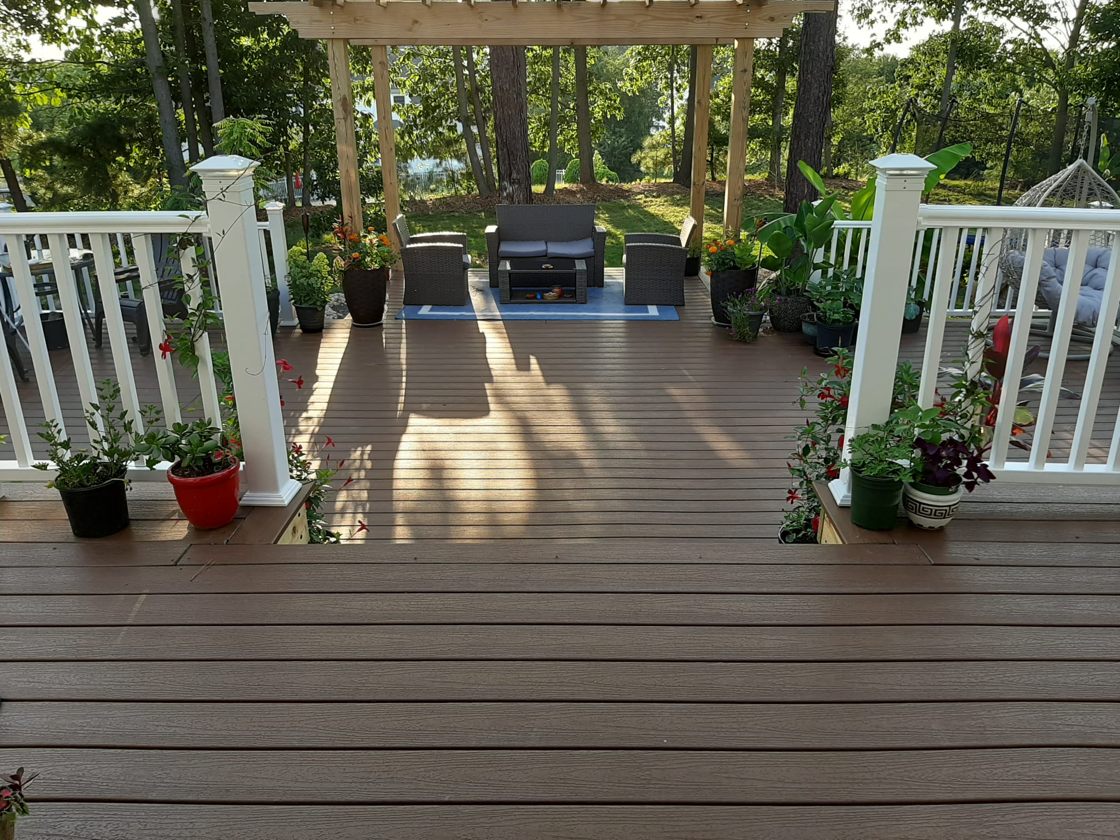

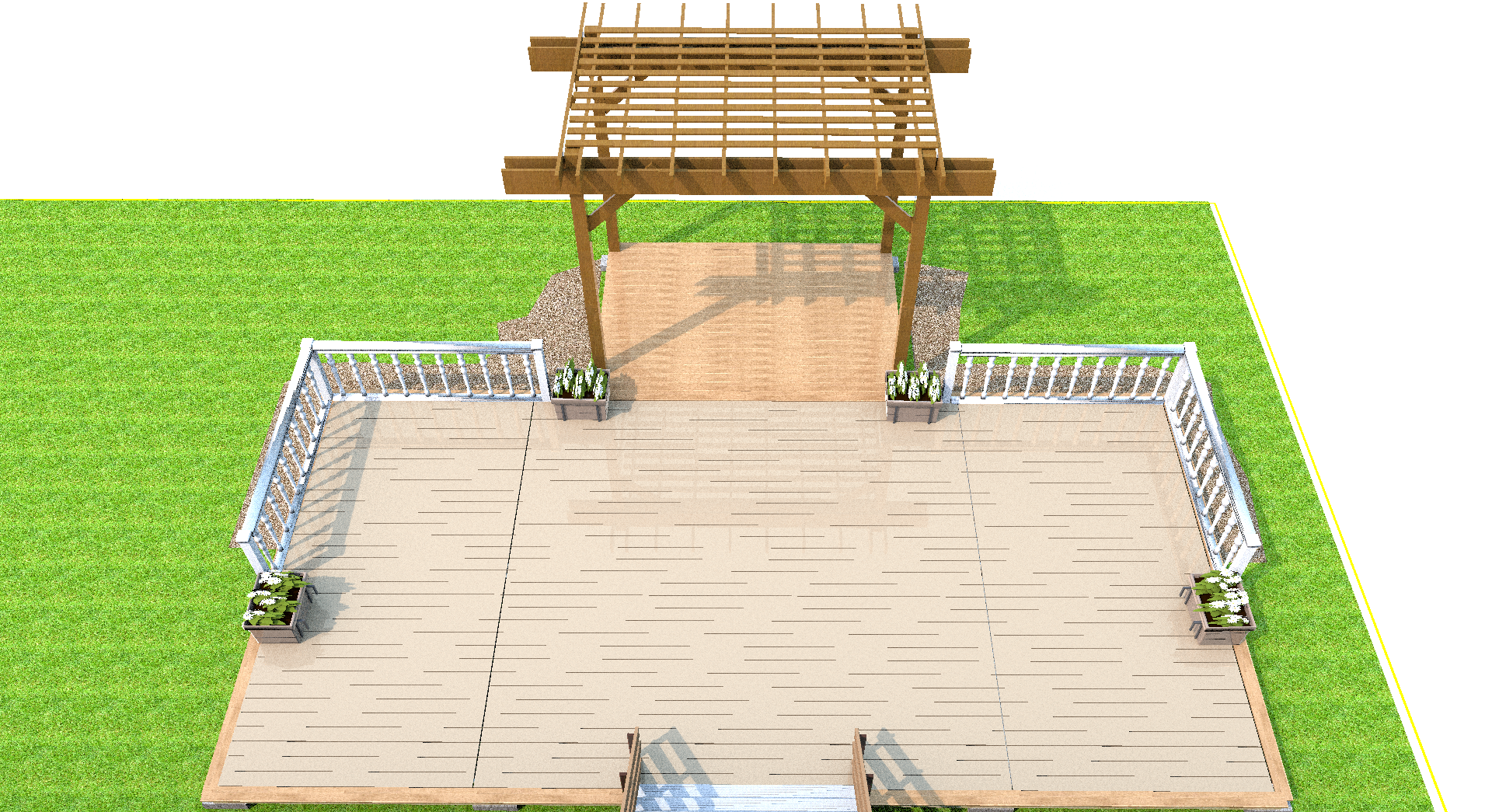
I‘ve designed the interior of our house with SweetHome3D about 10 years ago - so yes, it should definitely be possible, but at that time it had a bit of a learning curve. Still not as bad as using a full fledged CAD package for that job…
Almost nobody designs new houses from scratch. Seems a lil like setting yourself up for failure
deleted by creator
